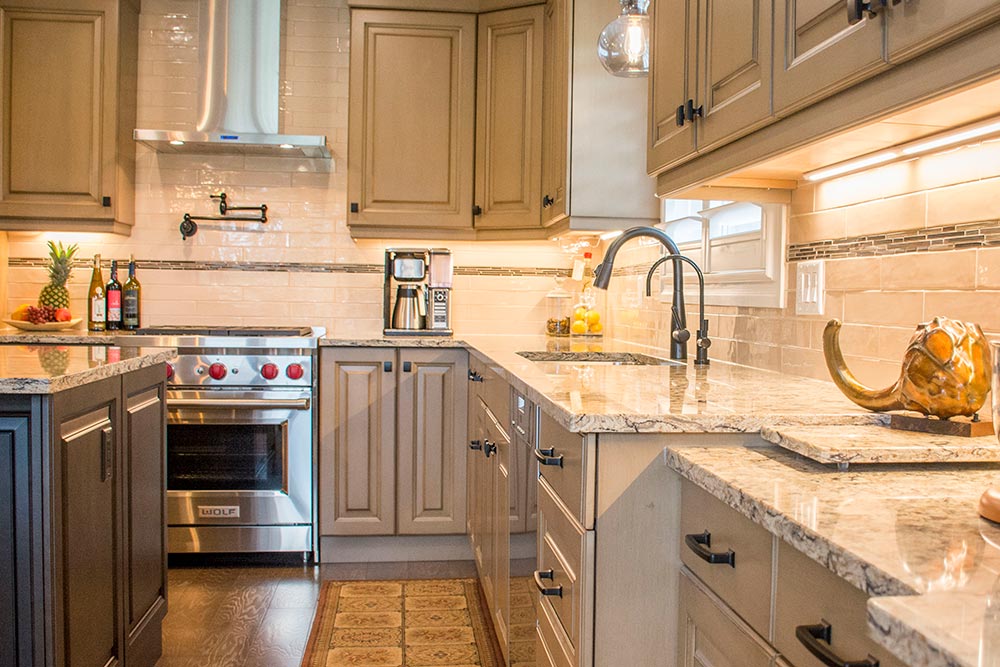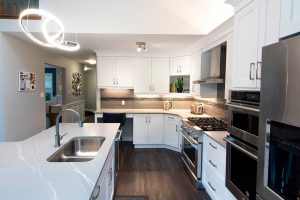Designing a new kitchen layout can be an exciting process. To help you make informed decisions, here are some steps to consider when choosing a new kitchen design layout:
- Assess your needs: Consider how you currently use your kitchen and identify any pain points or areas for improvement. Determine what your priorities are, such as maximizing storage space, increasing countertop area, improving workflow, or accommodating specific appliances.
- Consider the kitchen work triangle: The work triangle consists of the three primary work areas in the kitchen—the sink, stove, and refrigerator. A well-designed kitchen layout ensures these areas are efficiently connected. Aim for a total distance of 12 to 26 feet between the three points of the triangle, with no major obstacles obstructing the path.
- Evaluate existing infrastructure: Take note of existing plumbing, gas lines, electrical outlets, and windows in your kitchen. These elements may influence the layout possibilities and affect the placement of appliances and fixtures. Consider whether you want to keep the existing infrastructure or if you’re open to making changes.
- Explore layout options: There are several popular kitchen layout designs to choose from, including:
- Consider storage and organization: Plan for sufficient storage solutions based on your needs. Include cabinets, drawers, pantry space, and specialized storage options like pull-out shelves, dividers, and racks to optimize organization and accessibility.
- Think about lighting: Adequate lighting is crucial in the kitchen. Incorporate a combination of task lighting (e.g., under-cabinet lights, pendant lights), ambient lighting (e.g., ceiling fixtures), and natural light sources (e.g., windows, skylights) to create a well-lit and inviting space.
- Seek professional advice: If you’re unsure about design decisions or need help with technical aspects, consider consulting with a professional kitchen designer or an interior designer. They can provide expert guidance, offer creative ideas, and ensure your layout meets your requirements.
Remember to take your personal preferences, lifestyle, and budget into account when finalizing your kitchen design layout. Visualize the flow, functionality, and aesthetics of the space to create a kitchen that suits your needs and enhances your daily life.


